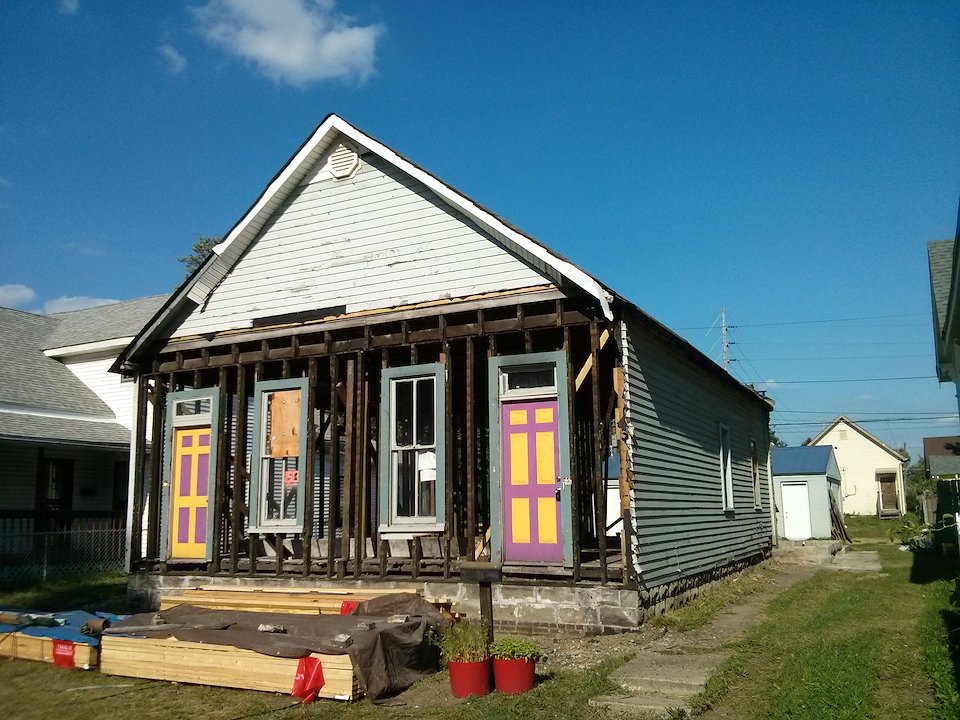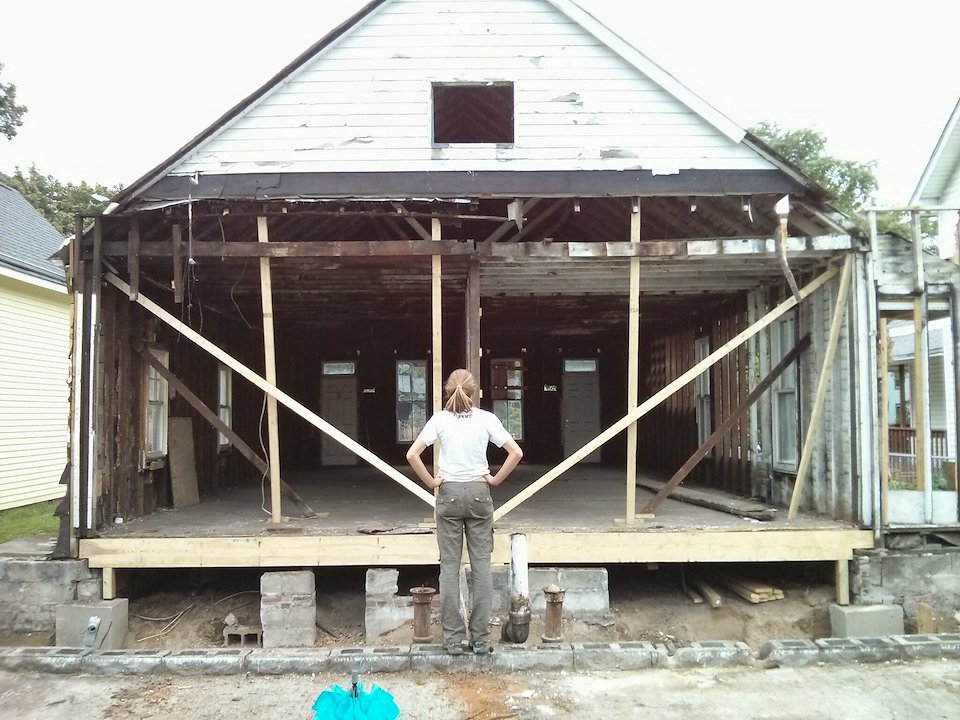1513 Gut Rehab
The complete gut and rehabilitation of a shotgun duplex built in 1897. My wife and I financed, designed, and partially built the project. While the amount of work was more than we ever imagined the amount we learned was invaluable.
More text below.
Role |
Owner, Designer, Builder |
For |
Ben McGhee and Lauren Schmidt |
Date |
2014 |
Type |
Residential |
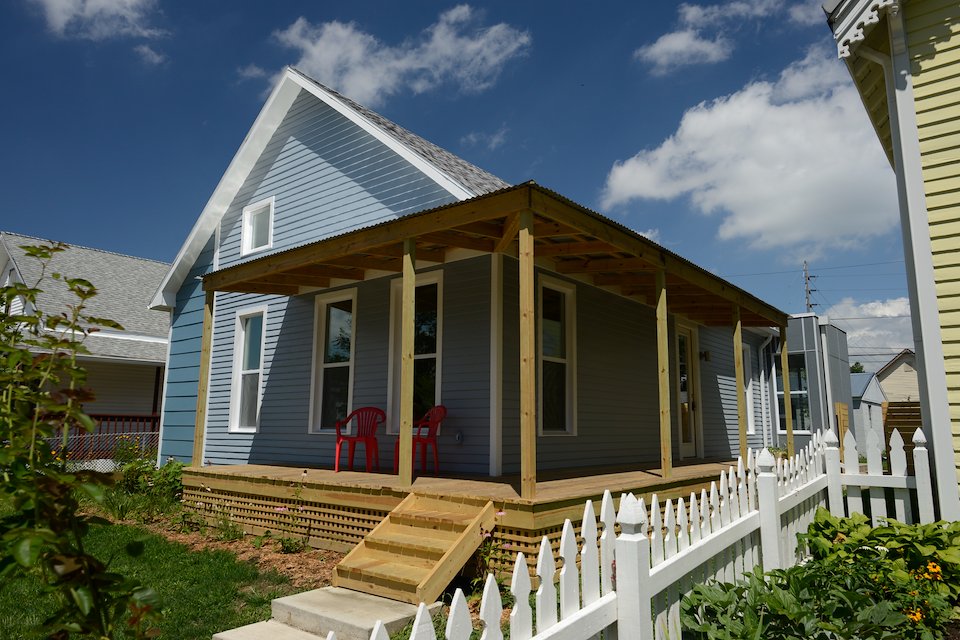
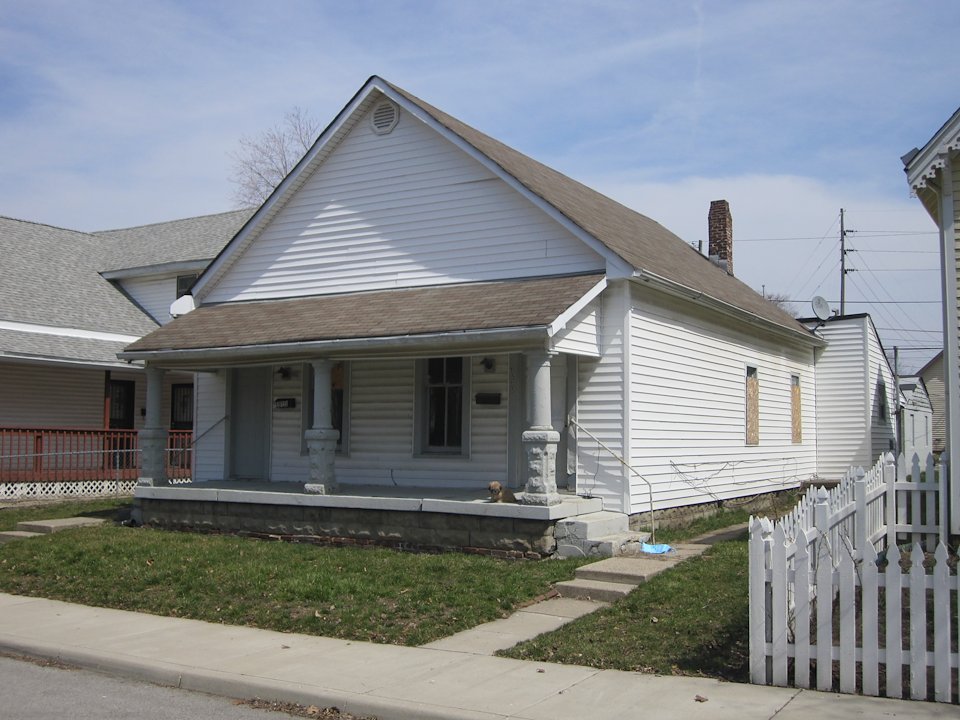
Day 1
Living in Indianapolis I quickly developed an interest in the problem of abandoned housing. After many months of snooping through abandoned properties, many slated for demolition, my wife and I finally found one worth fixing up. A boarded up duplex, located along one of the great esplanades of Indianapolis.
We originally planned on removing the dilapidated rear, and adding space in the attic, but the structural requirements proved financially infeasible, so we re-built the rear with a contemporary flair. The design keeps the shotgun double layout, but with the space divided into public and private halves. Another key decision was to remove both front doors and add a side door instead. This finally allowed the living spaces to open up to their full widths and for a designated entry hall.
The project took an immense amount of free-time, money, and effort, but the experience was invaluable. My wife and I completed a large majority of the work ourselves, including many months worth of demolition. Filling the role of contractor, designer, client, and owner on one project was extremely educational. Having little to no building experience before this project, I now have a much better grasp of the nuances of design and construction.
After living in the house for less than a year, we sold it before moving to the Netherlands. At its sale, the house was the highest priced sale the neighborhood had had in over 20 years. The project proved to be a vanguard, by giving the neighborhood a high-end “comp” homes are now selling for double what we sold ours for.
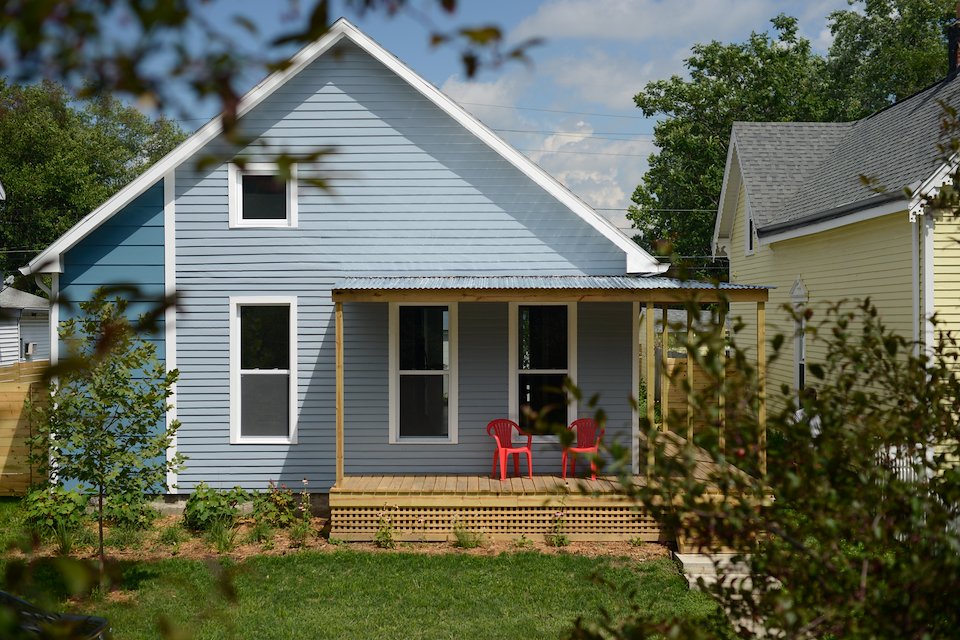
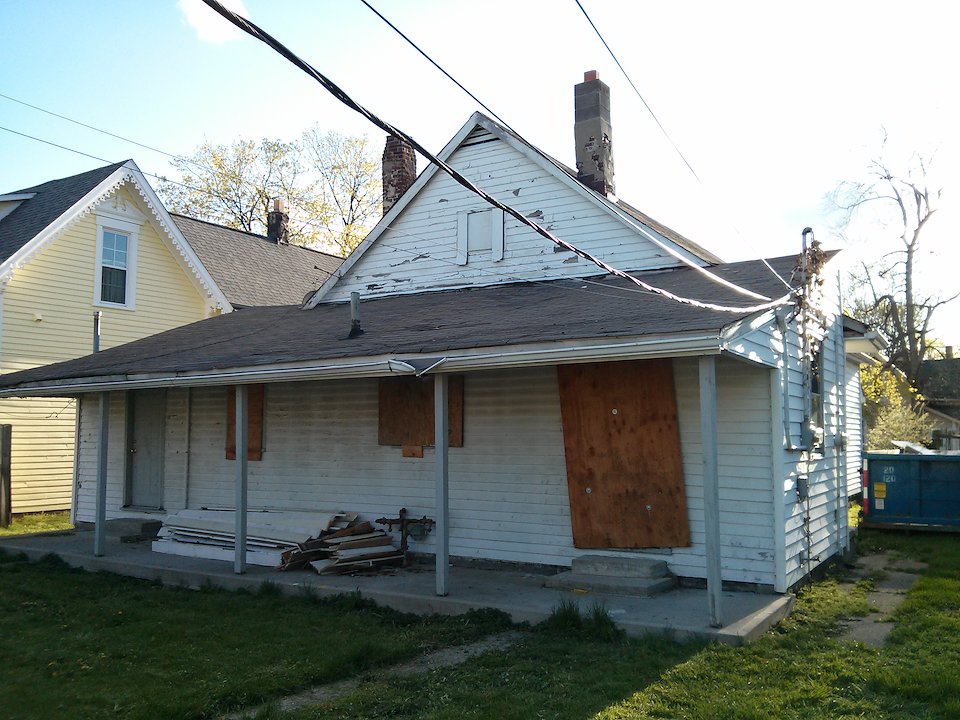
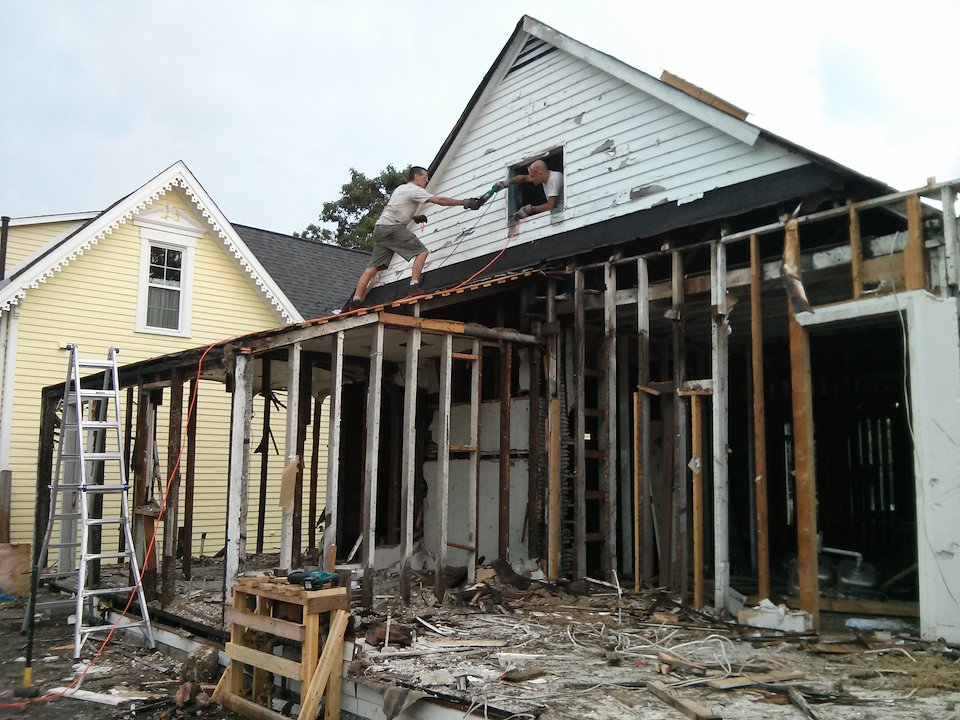
We had to demolish this part
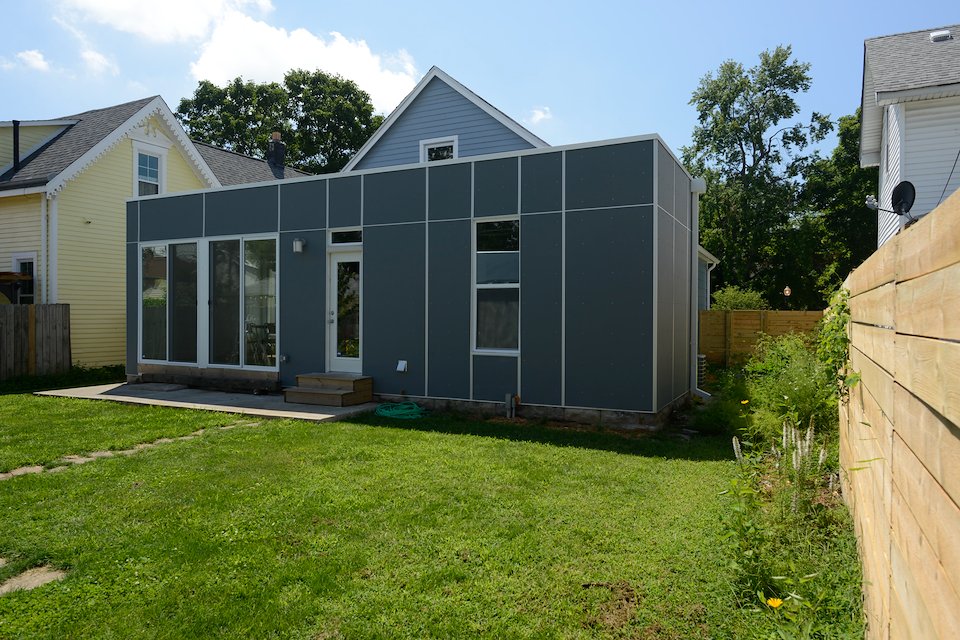
The rebuilt rear
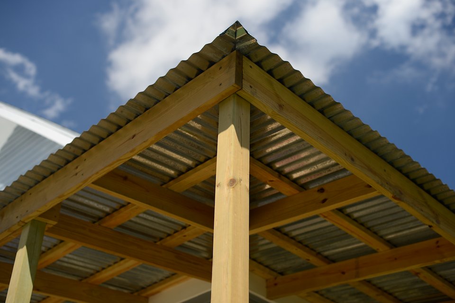
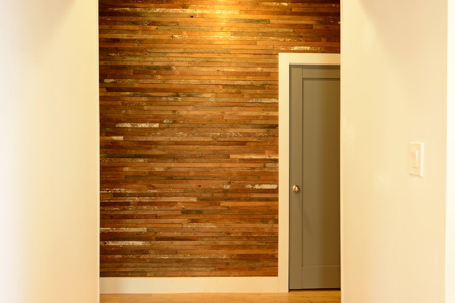
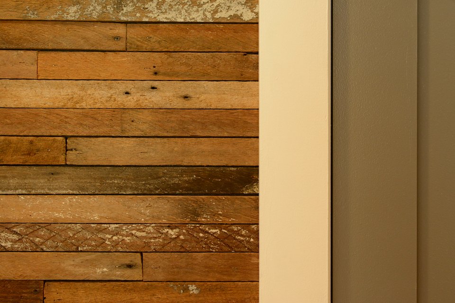
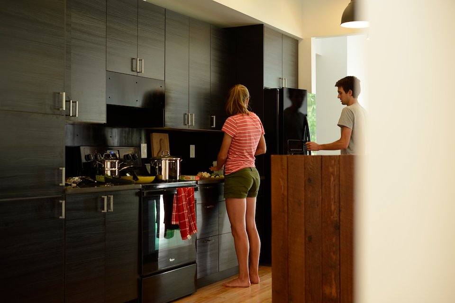
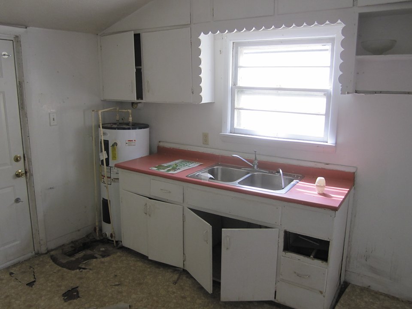
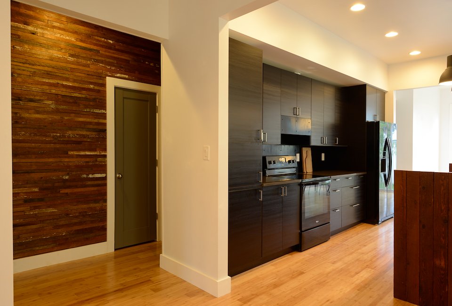
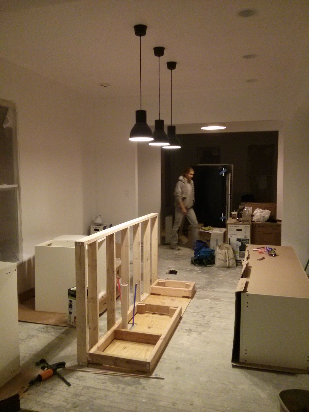
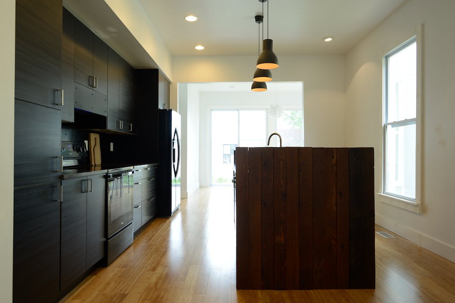
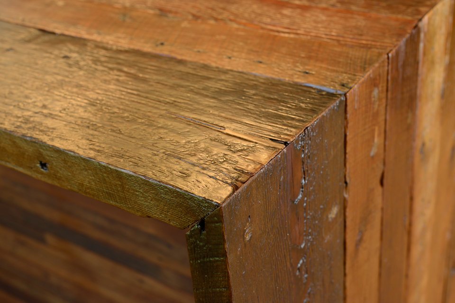
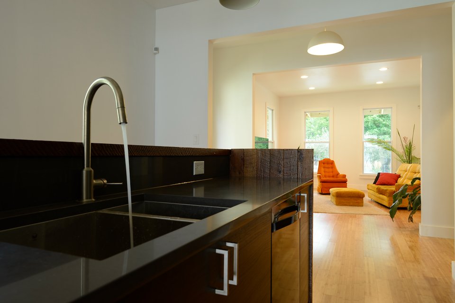
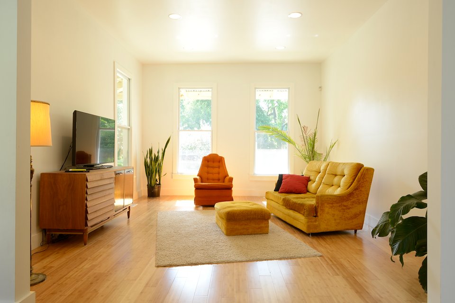
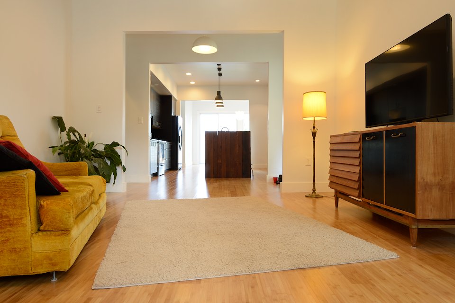
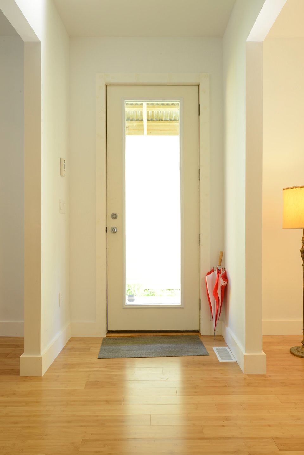
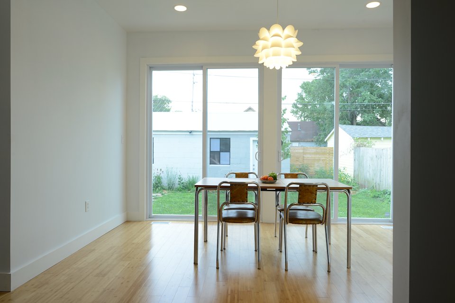
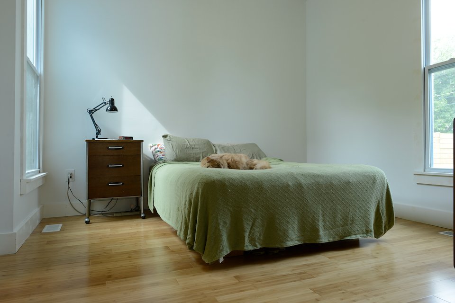
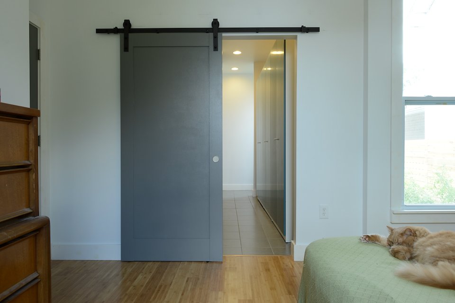
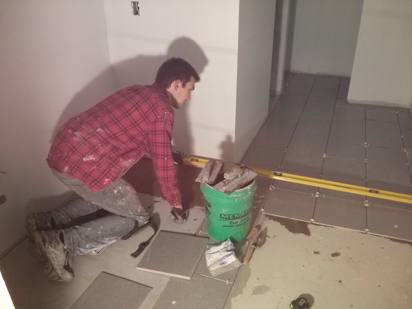
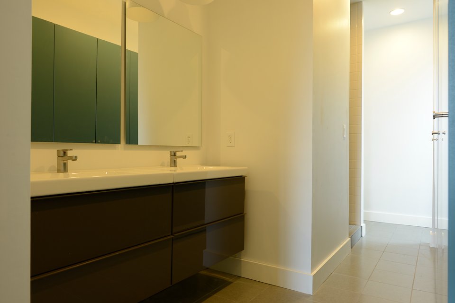
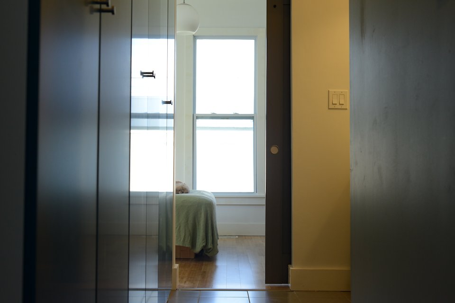
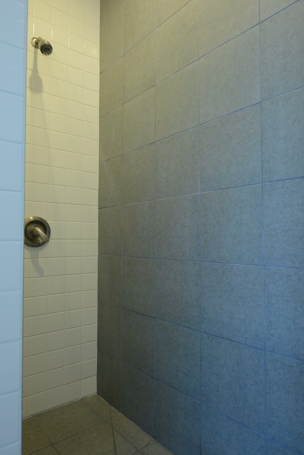
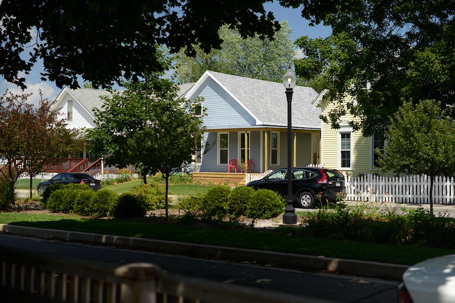
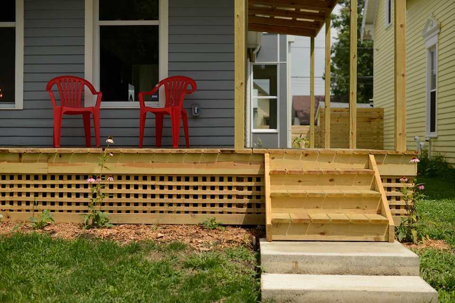
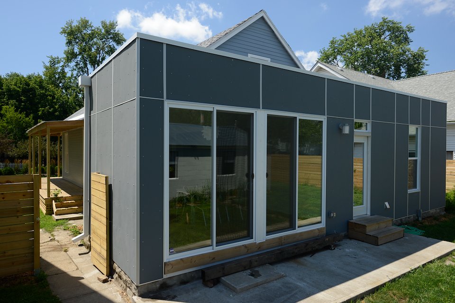
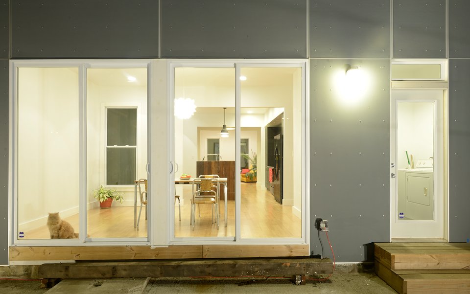
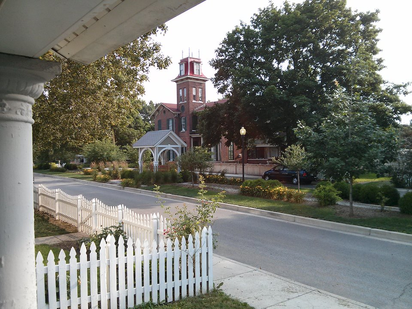
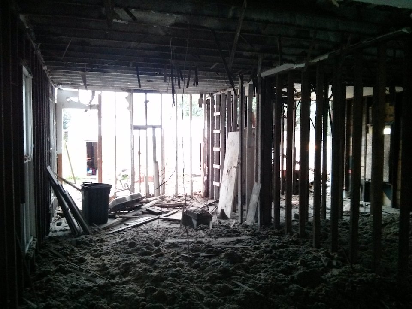
A demolition nightmare, drywall, plaster, lath, cellulose.
