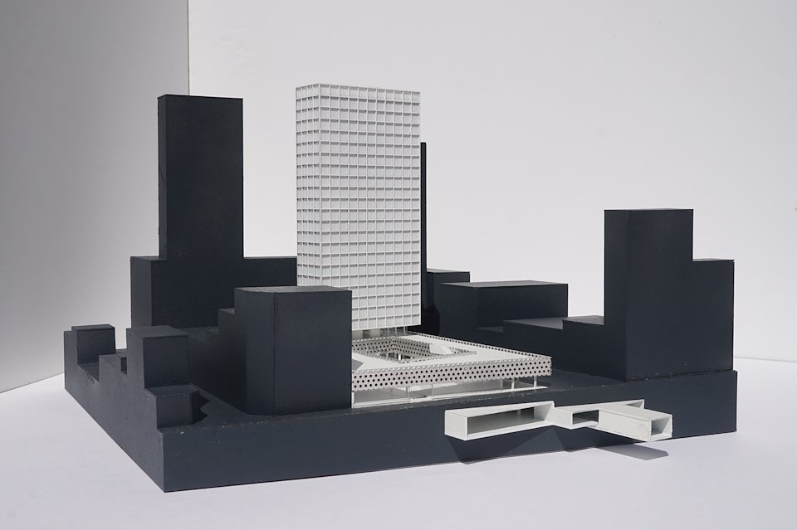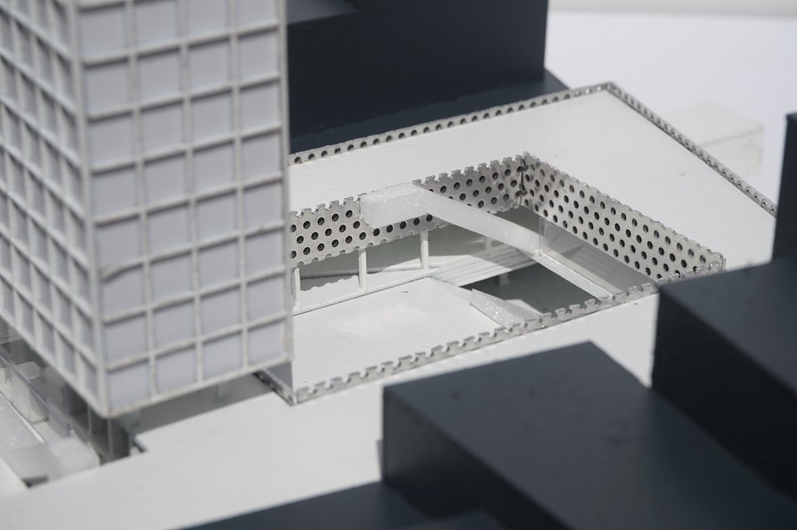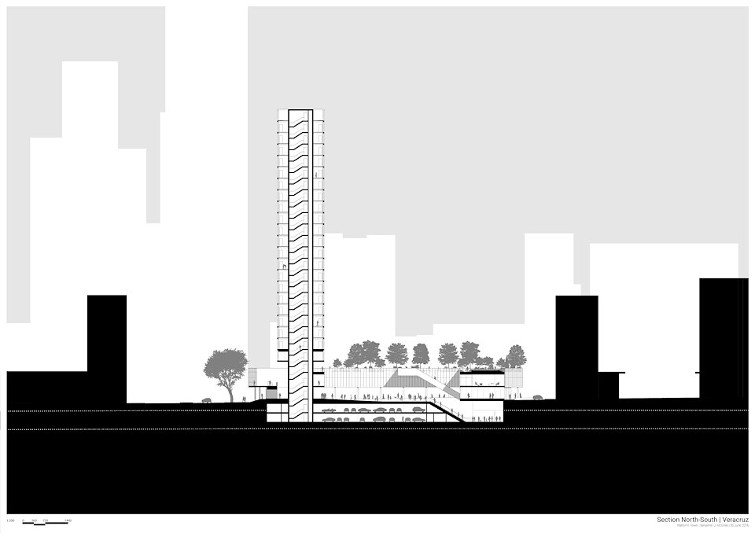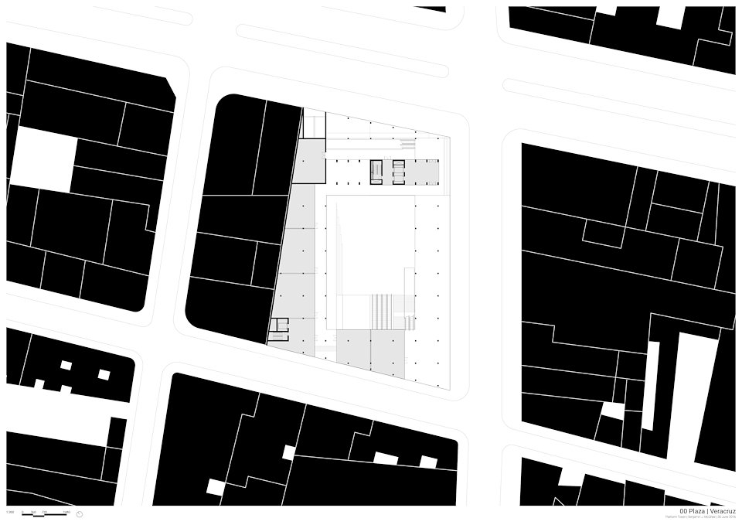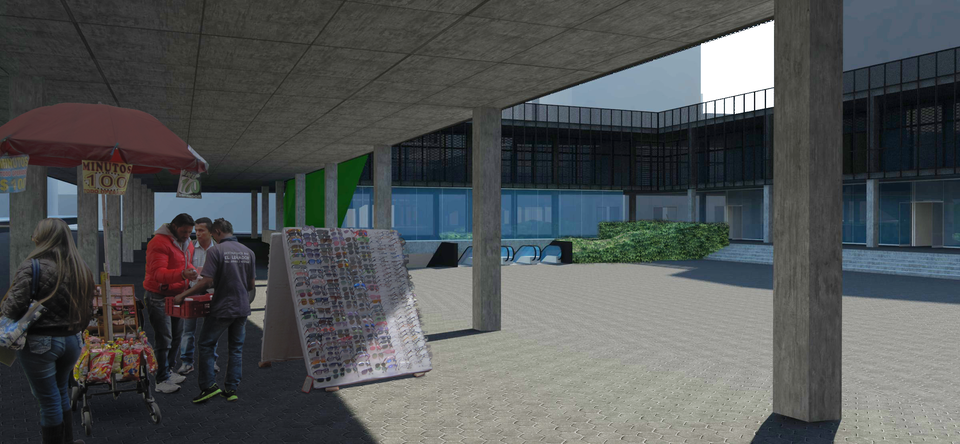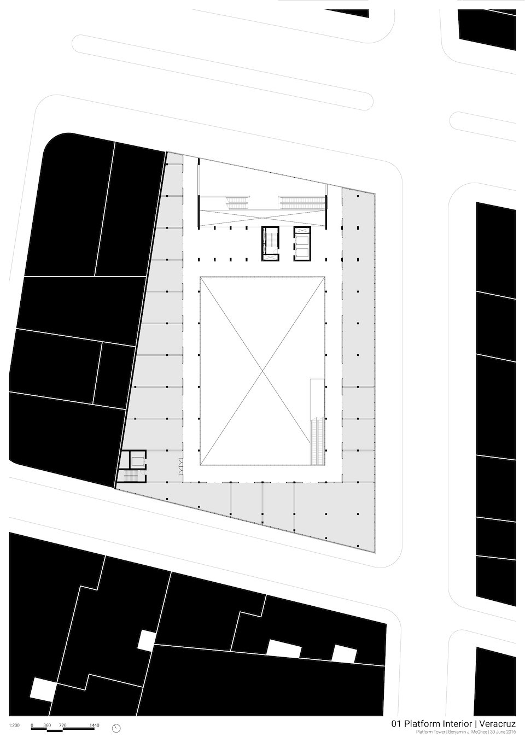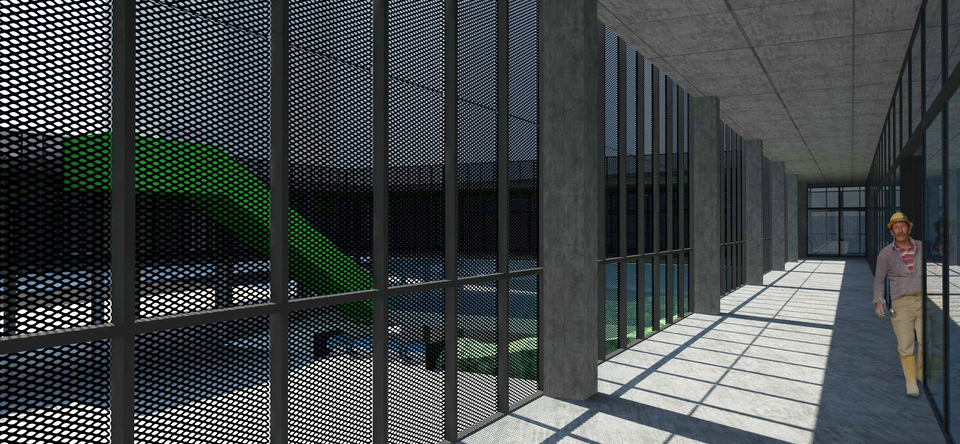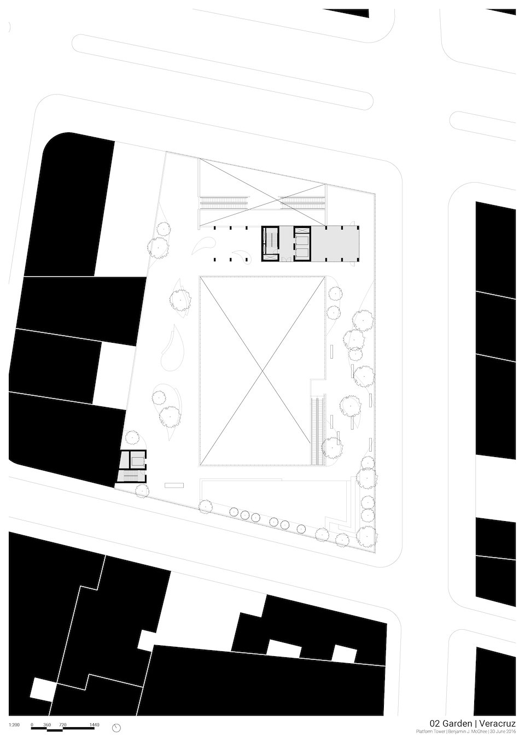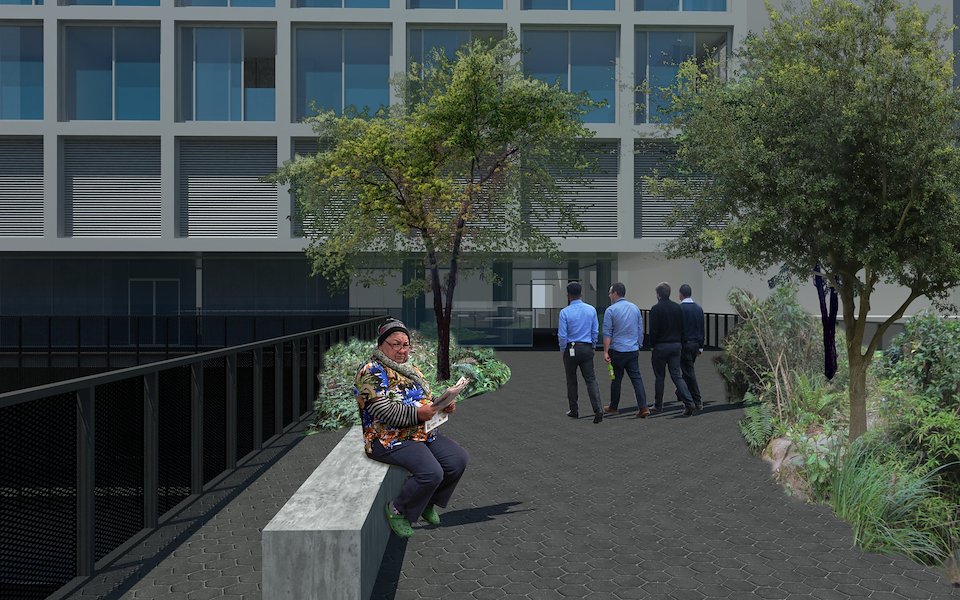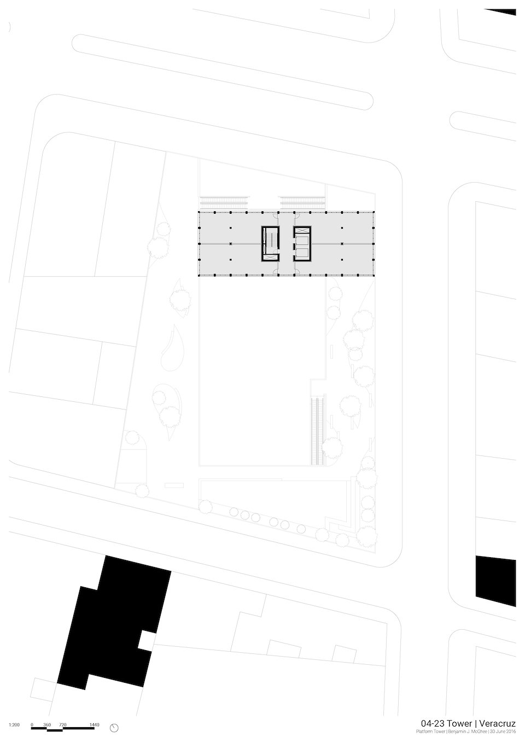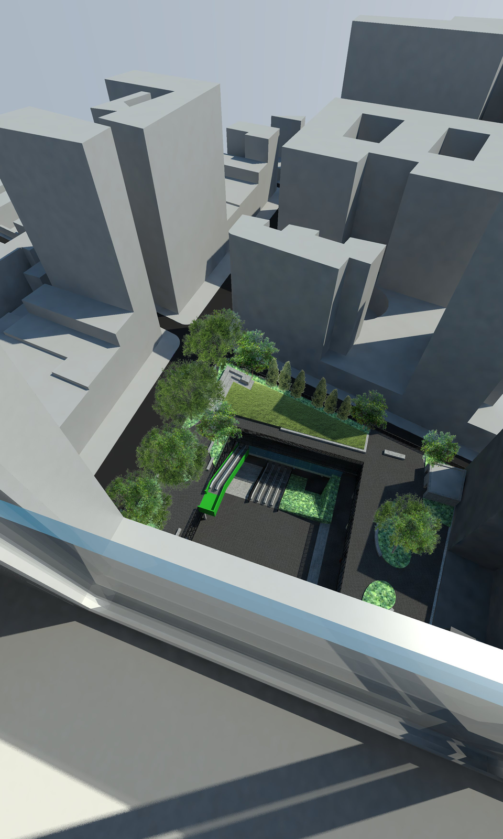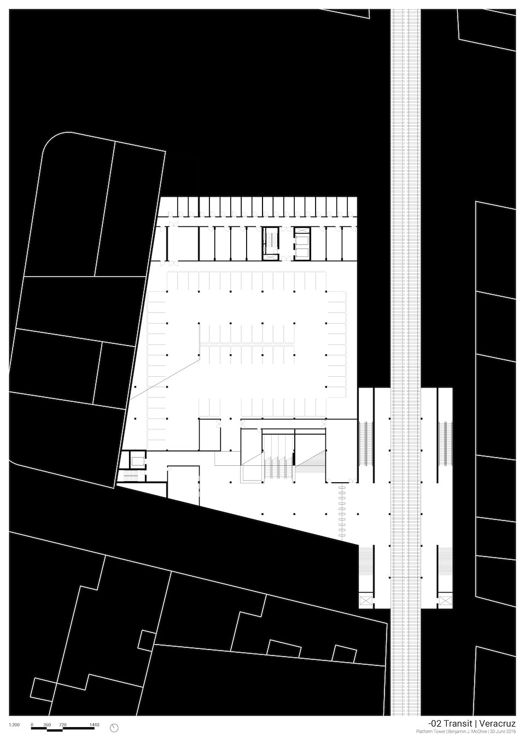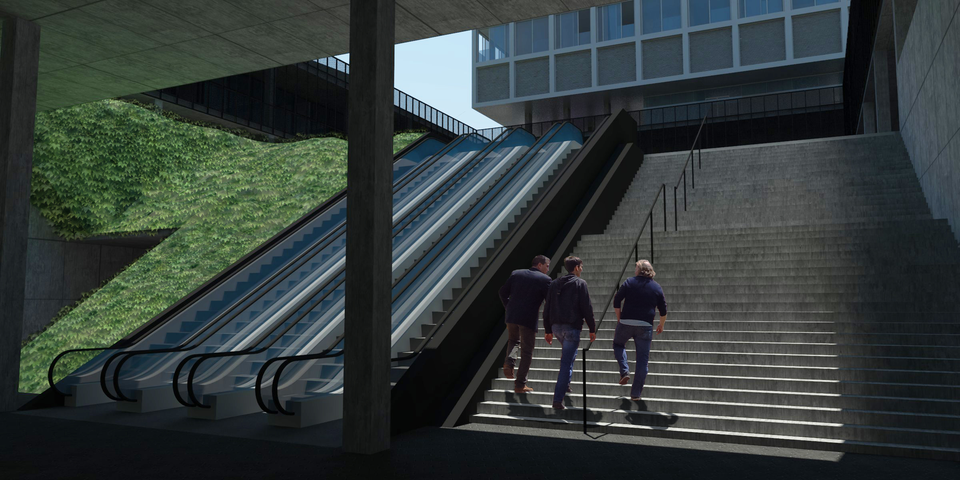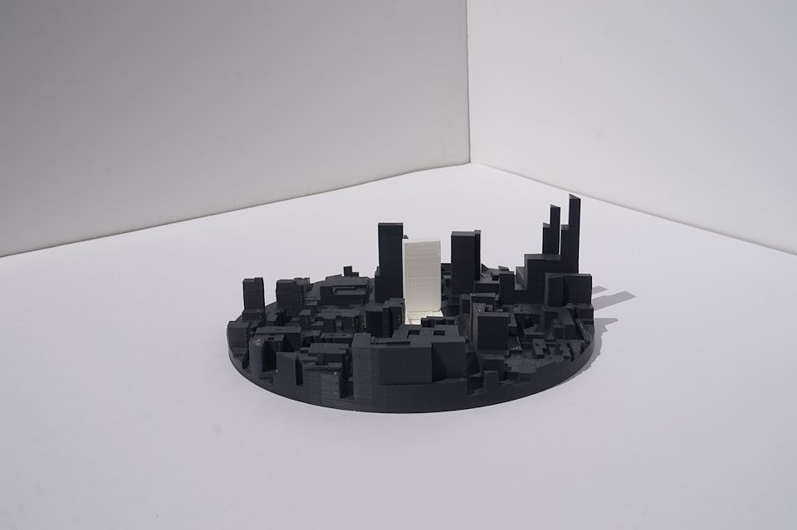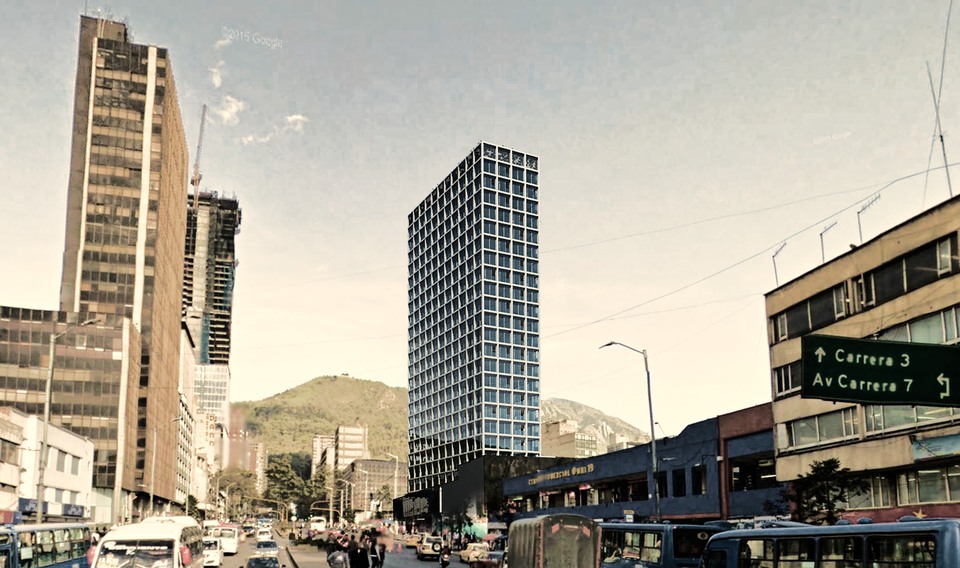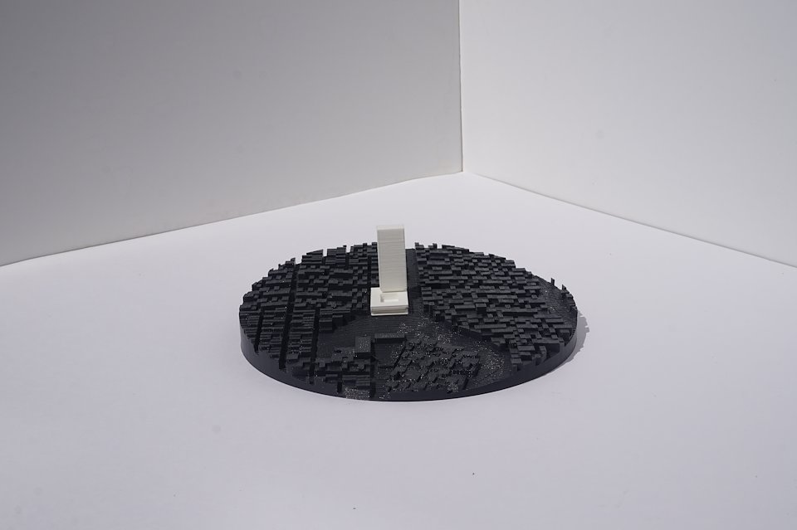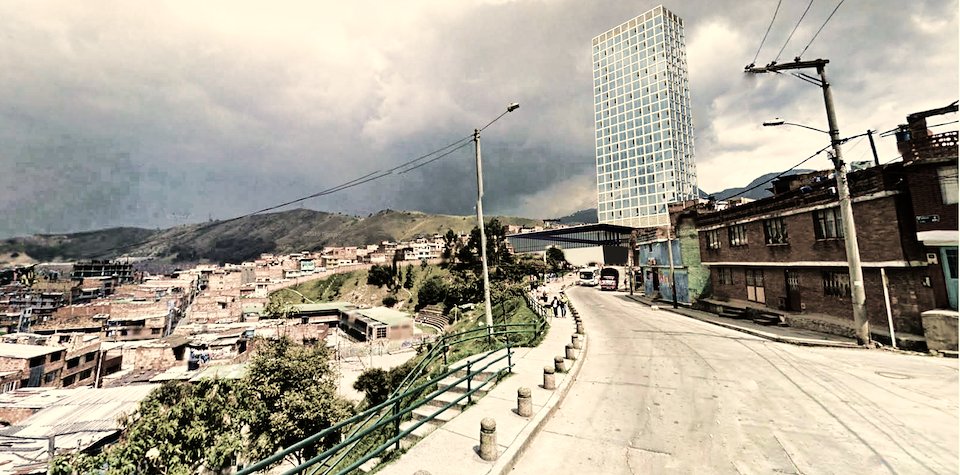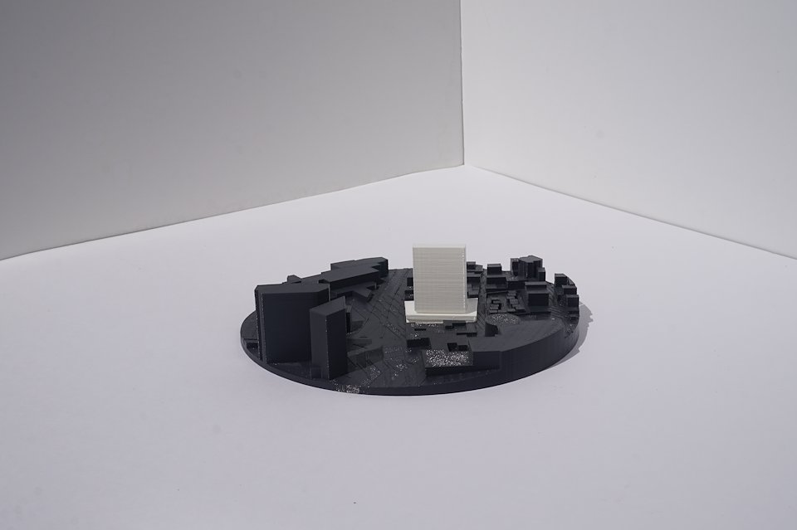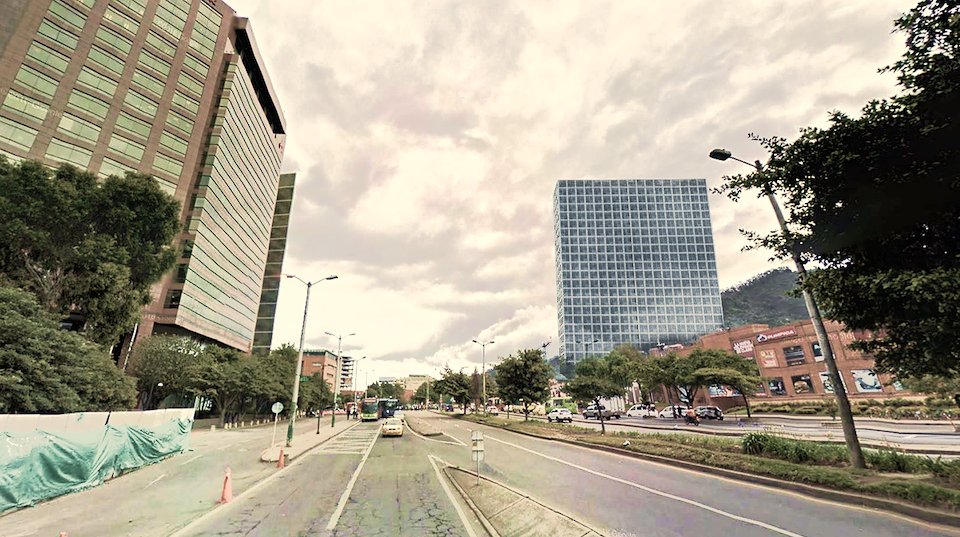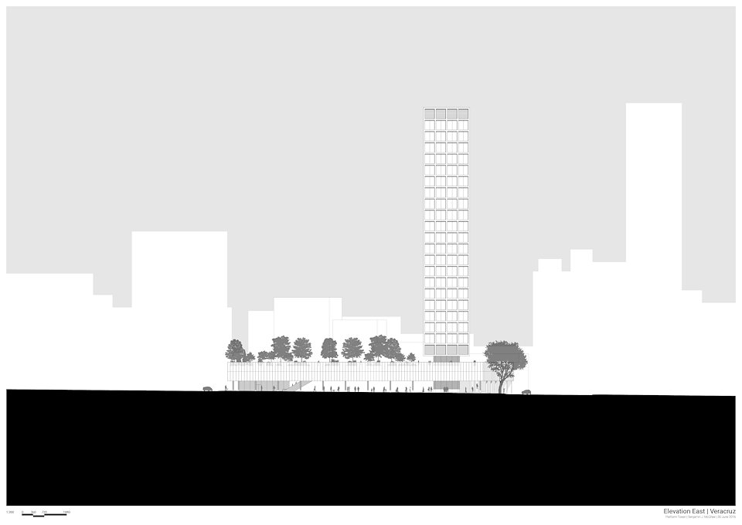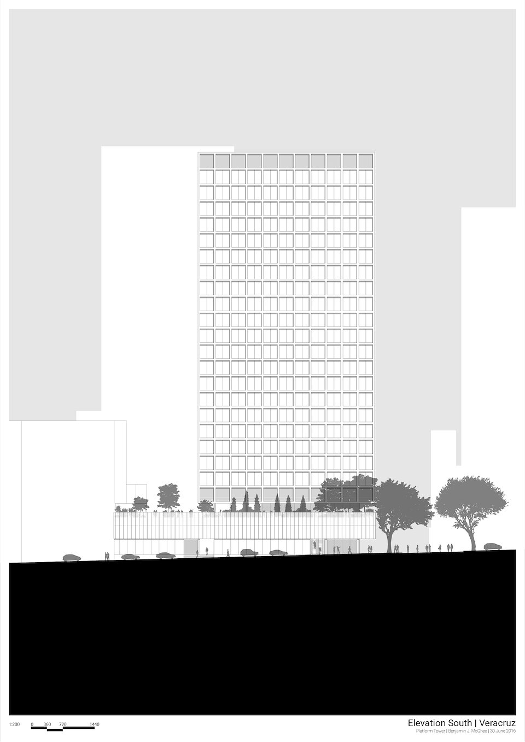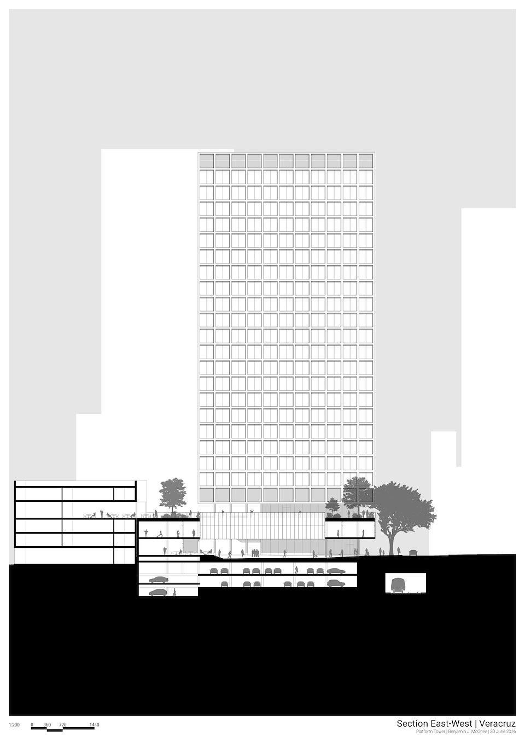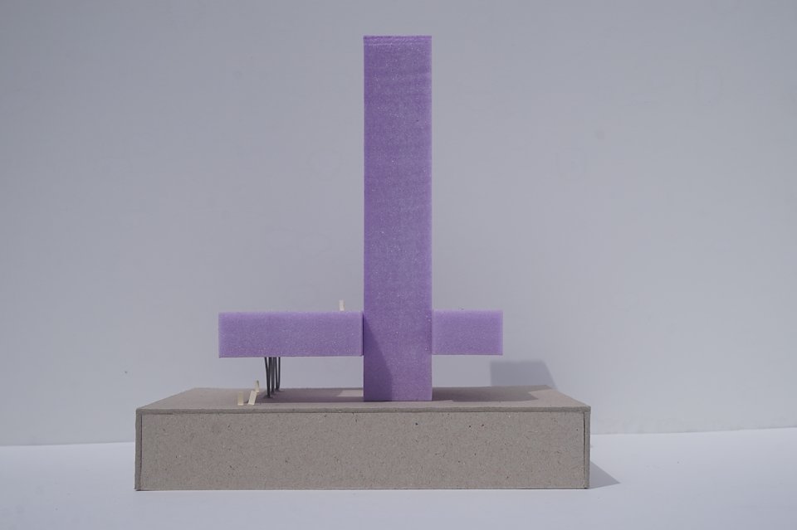Platform Tower
The platform tower building, a tool for creating new centralities and public space across the sprawling city of Bogota, with an emphasis on the plinth as a point of convergence for the urban multitude. Oh, and it’s a metro station too.
Additional text below.
Role |
Designer |
For |
TU Delft – Master’s Thesis |
Date |
2016 |
Type |
Mixed-Use |
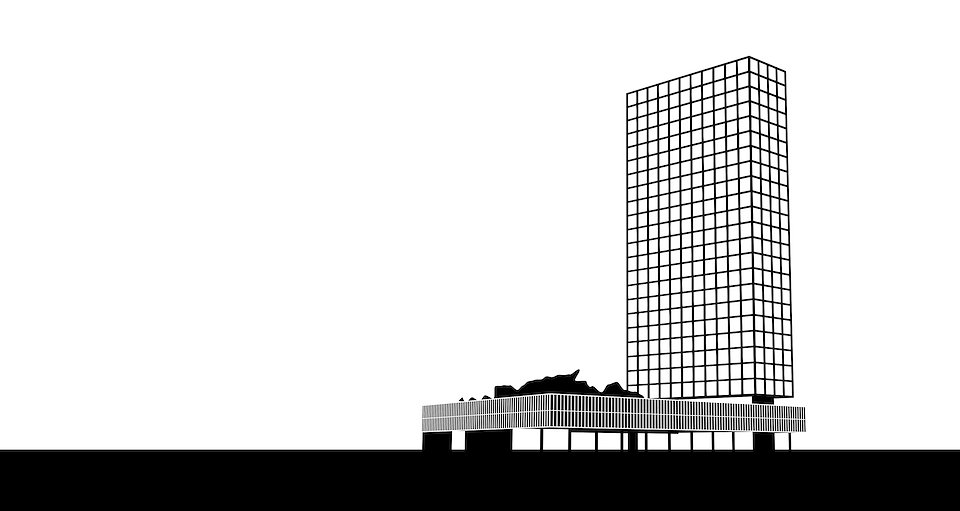
Bogota has reached its natural boundaries, densification of existing territory is needed for further growth. Different people, from different classes, experience a vastly different city. There was public space, but was there commons? Commons, as defined by Hannah Arendt, “everything that appears in public can be seen and heard by everybody and has the widest possible publicity... A multitude of spectators [is required].”
The design solution began at the urban scale, acknowledging that the only way to improve the condition of the commons in this large city is through a network of interventions. Three site were chosen across the city that represented the vast variety of urban conditions. The interventions should reduce the perceived size of the city by creating welcoming points of convergence as part of a poly-centric network.
The architectural focus was an elaboration of the plinth as the primary area for the creation for commons, creating a mixing ground for people from across the city. Could this network of buildings serve as the gateway for people as they arrived to an area, perhaps for the first time. The elevated platform tower typology was selected as the most accommodating architectural form.
Lastly, an emphasis on simple , or “super-normal” architecture was used throughout the project. By keeping the architecture as refined as possible the building becomes iconic through its rigorous normalcy.
